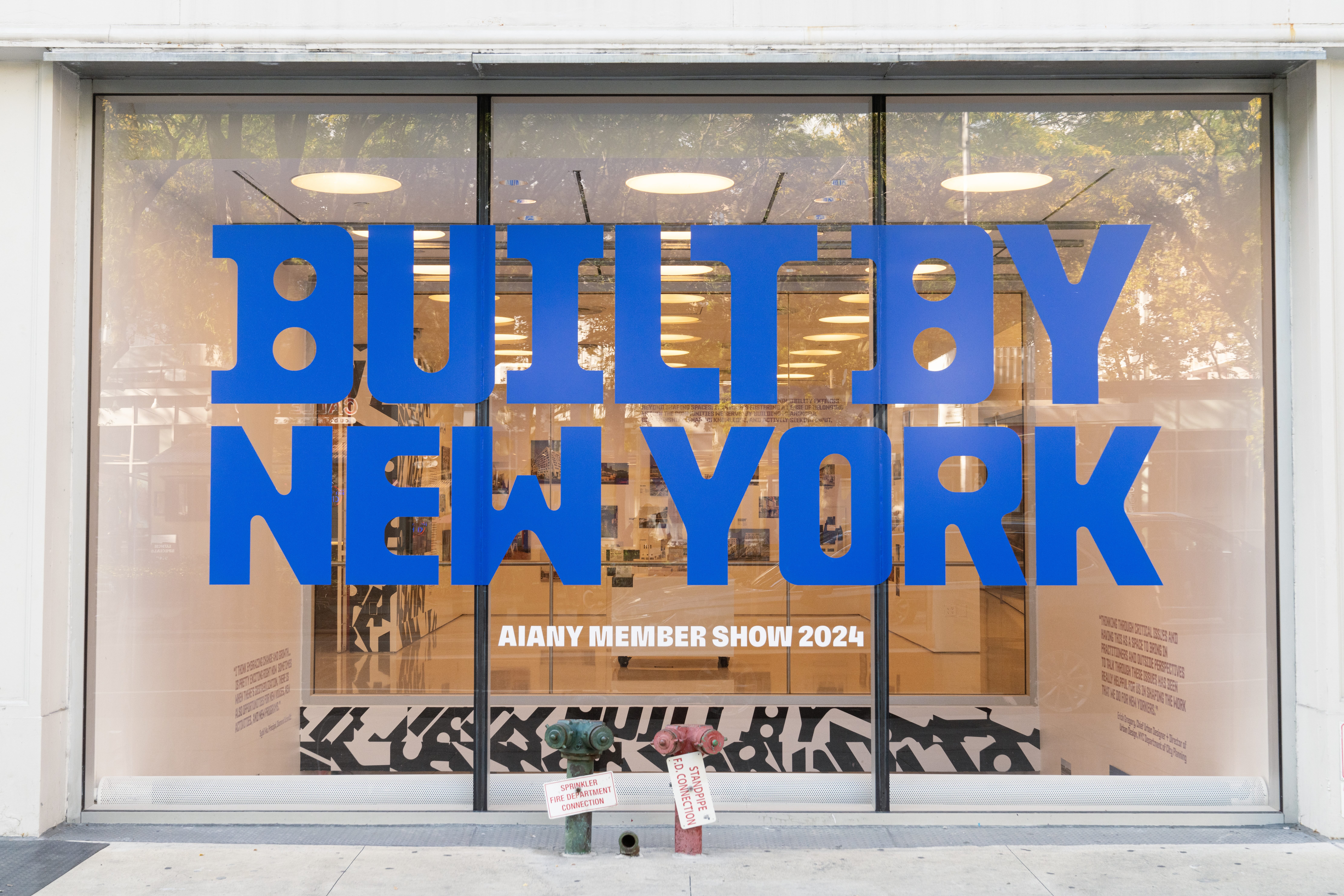
TAD
Setting the stage for a versatile office configuration
- Environments, Wayfinding
Collaborator: Model Practice, Full Point Graphics
NYCxDESIGN Awards Finalist, ADC Merit Award
TAD, a studio that seamlessly blends technology, architecture, and design to craft digital experiences that connect and inspire, wanted an environmental graphic for their new office space that would enhance both function and aesthetics. Designed in collaboration with Model Practice, who led the architectural design of the office, the integrated floor graphic spans 4,000 square feet, serving as both a navigational tool and a visual anchor. It outlines five distinct furniture configuration scenarios, mapping out the placement of four different furniture types, defining zones for different modes of collaboration, and incorporating select signage and wayfinding elements. Inspired by TAD’s ethos, the design draws from architectural floorplans, registration marks, overlapping playground and aviation graphics, and stage spike marks to create a layered yet intuitive spatial guide. Subtle references to sound waves reinforce the interplay between structure and fluidity. The result is a graphic that strikes a balance between restraint and boldness—opulent in its impact yet precise in execution.















